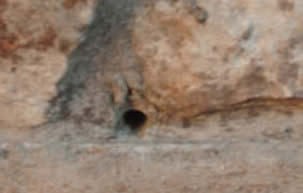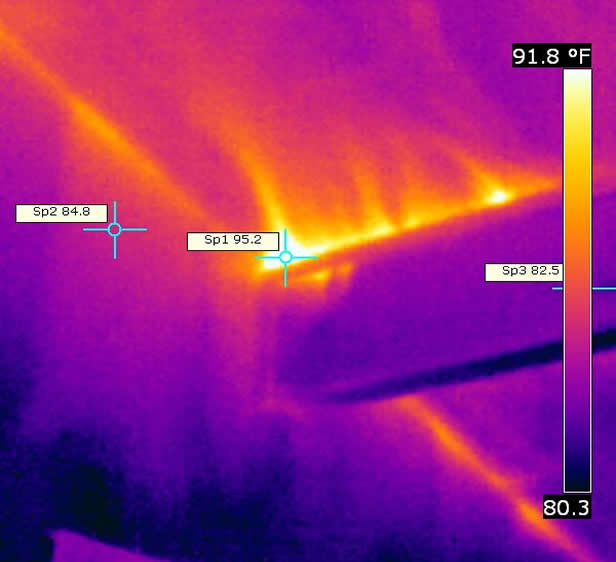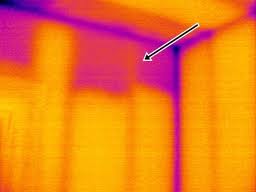For decades, the construction industry has had one main way of dealing with drainage; drain the water to the street. And for decades, storm drains have sent water to our local creeks and rivers downstream to the next city who then treats that water and distributes it to the community.
In the last 15-20 years the country has undergone a large amount of construction and growth in cities, suburban and rural areas creating less free ground to absorb rain water into ground water and aquifers. In recent years we have experienced a much higher demand for water in residential areas in spite of watering restrictions, conservation education and large corporations creativity in using less water. And with this demand, it is increasingly more expensive to treat water for our use.
We have also noticed a change in weather patterns. An article from Environment Florida, a report on the rising frequency of extreme precipitation states, “In 1999, researchers at the Illinois State Water Survey and the National Climatic Data Center (NCDC) found that storms with extreme precipitation became more frequent by about 3 percent per decade from 1931 to 1996.” This means that the amount of rain may still be about the same but in patterns of longer drought times and larger more intense rain fall.
Another article from the United States Department of Agriculture states, “In the Texas Blackland Prairie, an important agricultural region with a large and increasing urban population, drought and excess rainfall can be experienced throughout the year.”
With heavier periods of intense rain surrounded by longer droughts, storm water has less of an opportunity to soak into the ground which creates an even bigger strain on the already taxed storm water drainage and local stream systems.
For these reasons, it makes sense to rethink our approach to handling storm water through methods of passive collection and absorption to keep your water on site.
A large scale example is in Hays county. In the 1980’s, flood control dams were built to protect cities like San Marcos from flood waters and to control storm waters. Click on the link to read more about the dams and thier locations. With out these dams, flood water would quickly find its way to the Gulf of Mexico causing considerable damage in San Marcos and other areas downstream and potentially loss of life. Freeman ranch, part of the Texas State University property, is home to one of these dams and a direct sink into the Edward’s Aquifer. Here is a Google image of the dam and sink..
West of the dam you can see the area where water has settled and the depression in the center which is the sink. My husband, John Klier, is a PhD student at TSU studying geographical remote sensing had the unique opportunity to spend a year collecting data at Freeman Ranch. He says that during heavy storms and rain fall, water fills behind the dam. The ranchers at Freeman report that they have observed the water swirling into the sink as it drains into the aquifer. What a sight that would be!! On a residential scale, this is exactly what we need to be doing with our storm water.

This concept is foreign to our way of thinking. Builders will be cautious in slowing drainage because they would fear issues associated with standing water for long periods of time. But this is not the case. Berms, swales and depressions will slow water run off so that there is more time for water to soak into the ground. One solution for this is a rain garden.
Chris Maxwell-Gaines of Innovative Water Solutions shared his knowledge with me on the subject. Chris says, “A rain garden is a depression created in a lower part of your property with an augmented soil mix and a palate of plants that can tolerate somewhat boggy conditions.” The soil mixture is compost and sand which will allow the water to drain into the ground quickly. A depth of only 6-12” will also help the water drain quickly. “It’s basically a depression with plants.”
Rain gardens in a residential setting can be large or small and typically located in a place that can tolerate being wet. With our soil conditions, we would likely not see water standing for more than a ½ a day unless there is a heavy amount of clay. If this is the case, the soil can be modified.
In some cases where a detention pond is required, a permanent rain garden can be created in place of the detention pond. This is a more natural and low impact way to develop proper drainage and absorption. In the case of drought conditions like we are seeing now, this rain garden would legally have to be maintained so that the plants would not die.
Moving rain water on a site has many times been done with french drains or an inlet that flows into a pipe. Because the pipes can be clogged, it is better not to depend on this method but rather to let the water flow naturally over the surface of the land soaking into the ground is it flows. Low impact development is a better solution.
If it seems a little odd to discuss a topic like rain water when we currently have none, it is so that we can be more mindful when we do have some. Pray for Rain!!
Chris also is very excited about his new blog about water catchment and related water issues. In this time of drought, Chris will be a good resource on how to take good care of the water we have. Read his blog here. www.watercache.com/blog. Visit the Innovative Water Solutions website and contact Chris at 512-490-0932.
try a leaf lawn!

This leaf lawn is in my own back yard and the result of delaying our plans to plant a Zoysia lawn until the drought is over. It is quite nice to walk on bare foot and has an earthy, natural look. Installation involved raking the dirt level and laying about a 3” layer of partially decomposed leaves. About each 3 months a fresh layer of leaves should be added over the old. No watering necessary!



